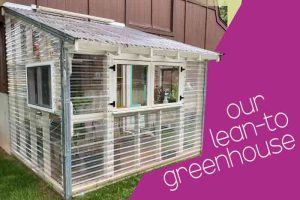How We Built a Lean-To Greenhouse
How We Built a Lean-To Greenhouse
Some links are affiliate links, which means I make a small commission at no extra cost to you. See more info here.
How We Built a Lean-To Greenhouse
There are a variety of plans out there, but we wanted to show you how we built a special lean-to greenhouse. The whole process took several weeks, since it took a bit to get all of the supplies we needed. This blog was meant to give you a general idea of how we built a lean-to greenhouse that was functional as well as beautiful.
Where We Decided to Build
Our first decision was to determine where to build. We live in a climate where the winters can be pretty harsh. We knew we wouldn’t be able to heat it (at least right away) so knowing it would get a lot of sunshine was key. Also, we had to consider whether or not we had too much sun. There isn’t always the perfect spot, since the position of the sun is different throughout the year. We had to think about the surrounding trees along with existing landscape. In our yard, we had to work around existing septic tanks. These are just a couple of things to consider, when looking at the appropriate space.
Once the space chosen, I took a photo of the space and sketched a picture of how I saw it in the space. At this point, my husband already had an idea of how he was thinking of attaching the greenhouse, but we needed to determine the size. The smallest size I would ever consider is an 8×10 square foot space. That is the dimension we chose, but of course we would like it larger. This, of course, is what everyone told us would happen. We did have septic limitations, but it would be nice if we would have built it larger!
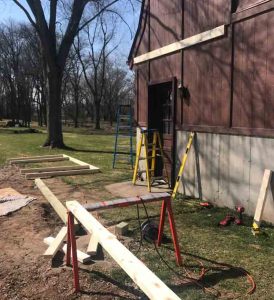
Once we determined our size, we pounded in stakes to mark and hold the string in place that mapped out the exact size. (Make sure to contact diggers hotline before starting any digging project!) We dug 2 holes 4 feet deep and approximately 10 inches wide to hold posts. The 2 holes would be filled with quick setting cement and hold the posts.
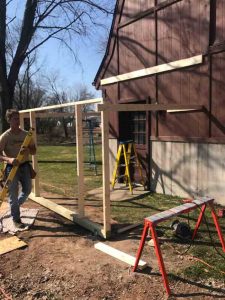
Framing
The framing process was key for us to determine how we built a lean-to greenhouse, since we knew we needed to frame around recycled windows and the door to the existing garage. This stage we also needed to be aware of how we would vent the greenhouse and where the door would be.
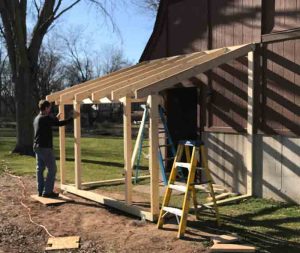
The structure on the top roof, needed to be ultra secure to be able to hold the corrugated plastic sheets (polycarbonate) that we would attach to the entire structure.

When we built our greenhouse, we made sure to create a top vent, as well as windows to create a cross draft. We found this to be really helpful in the summer if I still kept plants in there.

One of the best parts about planning our greenhouse, was deciding what pieces and parts to put on the inside. It is a constant process adding shelves and places to hang plants. Most importantly, I needed space to put my starter plants. So many opportunities to inspire creativity!
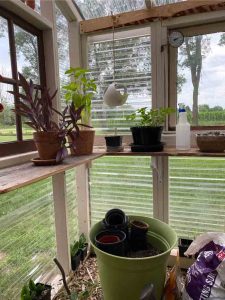
This is a very general blog on how we built a lean-to greenhouse. For step by step or any additional information, please email us! We are happy to give you our dimensions, plans or any advice that helped us along the way.
Some links are affiliate links, which means I make a small commission at no extra cost to you. See more info here. How We Built a Lean-To Greenhouse There are a variety of plans out there, but we wanted to show you how we…

